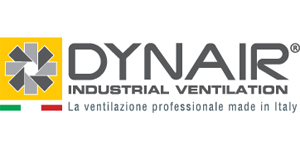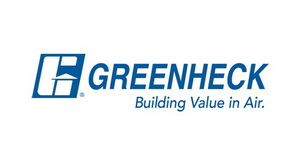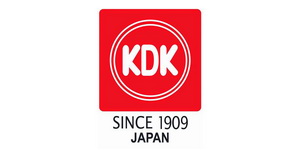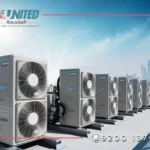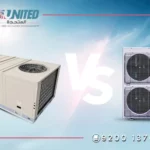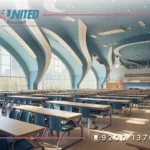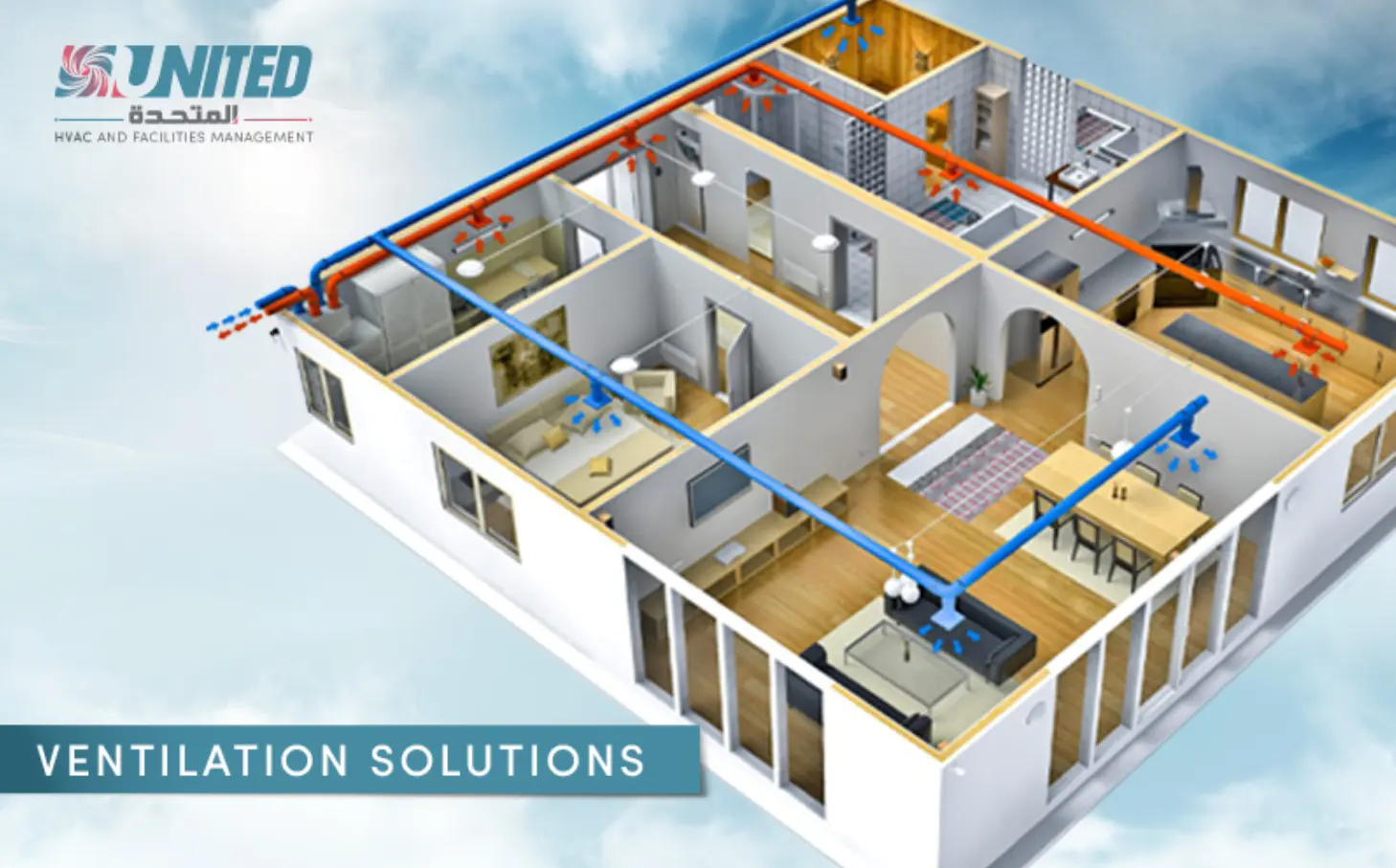
Ventilation
ventilation systems: one of the vital elements in the design of buildings
Ventilation plays a crucial role in improving indoor air quality and creating a healthy and comfortable environment. Ventilation systems are diverse in their technologies and methods, and respond to the needs of buildings in an ad hoc manner.
1- ventilation solutions
The effectiveness of the ventilation system implies the provision of a proper flow of fresh air, the removal of odors, possible moisture and other possible contaminants.
Ventilation is one of the most important architectural requirements that must be considered in architectural design inside buildings and installations, especially for spaces where there is moisture due to the lack of natural air or its entry in small quantities،
Or internal spaces that are not reached by natural ventilation, or high-rise and compact buildings, or the nature of activity that requires constant air change, such as restaurants and medical facilities.
2- types of ventilation systems
This process is carried out using fans in various cases, including:
1-regular ventilation works
It is a process of pulling out unwanted air, and pushing fresh air into place in some cases and according to the requirements and nature of use.
2-emergency ventilation works
The most famous of them are fire cases (God forbid), in which the process of smoke extraction is carried out with suction fans of special specifications (withstands high temperature) and is connected to the fire system.
This process takes place in high-rise buildings, and this forced air increases the pressure in the stairs to prevent any smoke from leaking into it in cases of fire, in order to allow people to get out of the building, and all this is designed according to international specifications and codes, the most famous of which is the fire fighting code (NFPA)
3- the purpose of the ventilation process
The purpose of the ventilation process should be determined by the nature of the place and its requirements
The percentage of air to be renewed or replaced, its uses, and its sources.
determine the amount of air and its specifications.
determine the ventilation system, whether it will be centralized, that is, by adopting a fan and an air duct network, or by segmented ventilation, that is, each place will be independent of the other.
determine the quality of the fans to be used, taking into account that they fit the purpose and location, determine their capabilities and places of installation, taking into account that they are accessible to the hands of cleaning and maintenance personnel later, and not cause concern to those around the place or its occupants.
4- ventilation works are divided into:
- Pumping air from the outside to the inside “Fresh Air”
- Pulling air from the inside out “Exhaust”
- Pumping new air “Fresh Air” and pulling exhaust air “Exhauste” at the same time in some places.
Given the importance of supplying these spaces with clean, healthy air and renewing the air inside, we are working to find innovative ventilation solutions of all kinds for different places and according to their nature
- Places where there is heat and Steam, such as (restaurants, home kitchens, etc.)
- Places where there is moisture and oxygen deficiency, such as (swimming pools, garages, warehouses, gyms, etc.)
- The places where the heat generated by the equipment is located, such as (factories, workshops, etc.)
- Places where there are unpleasant odors and polluted air, such as (hospitals, bathrooms, etc.)
- Crowded places that need to suck air and pump new air together, such as (Halls, commercial complexes, etc.)
5- design of ventilation systems
The design of ventilation systems depends on several factors, including:
the size of the space to be ventilated: where the amount of air needed to be ventilated varies depending on the size of the space.
location of the space to be ventilated: where some spaces may require more ventilation than others, such as spaces that contain sources of pollution or fumes.
purpose of the space to be ventilated: as some spaces may require special ventilation, such as industrial or medical spaces.
6- types of ventilation fans
- “Roof Mounted " are installed outside the building on the upper roof, and are used in both cases to pump fresh air or suction air, but in the case of pumping air from the outside are installed with filters to purify the air.
- “Inline Fan " are installed inside the building above the false ceiling and also work in the case of air suction and pumping from the outside.Linear fans “Inline Fan " are installed inside the building above the false ceiling and also work in the case of air suction and pumping from the outside.
- ”Cassette Fan” and is mounted to the false ceiling as if it were part of it
- “Wall Mounted " and is mounted on a hole in the wall, facade or glass window overlooking a street or skylight.
7- For any other inquiries
Ventilation systems remain an integral part of the structure of buildings. Of various kinds،
Achieving a balance between comfort and sustainability requires careful design and operation of ventilation systems, so we offer all solutions and proposals to implement air conditioning projects commercial, residential and government ventilation projects throughout the kingdom،
Don't hesitate to request a quote for your project our engineers are waiting for your request, help you. Just click on the “Contact Us " button, or talk to our engineer via WhatsApp

